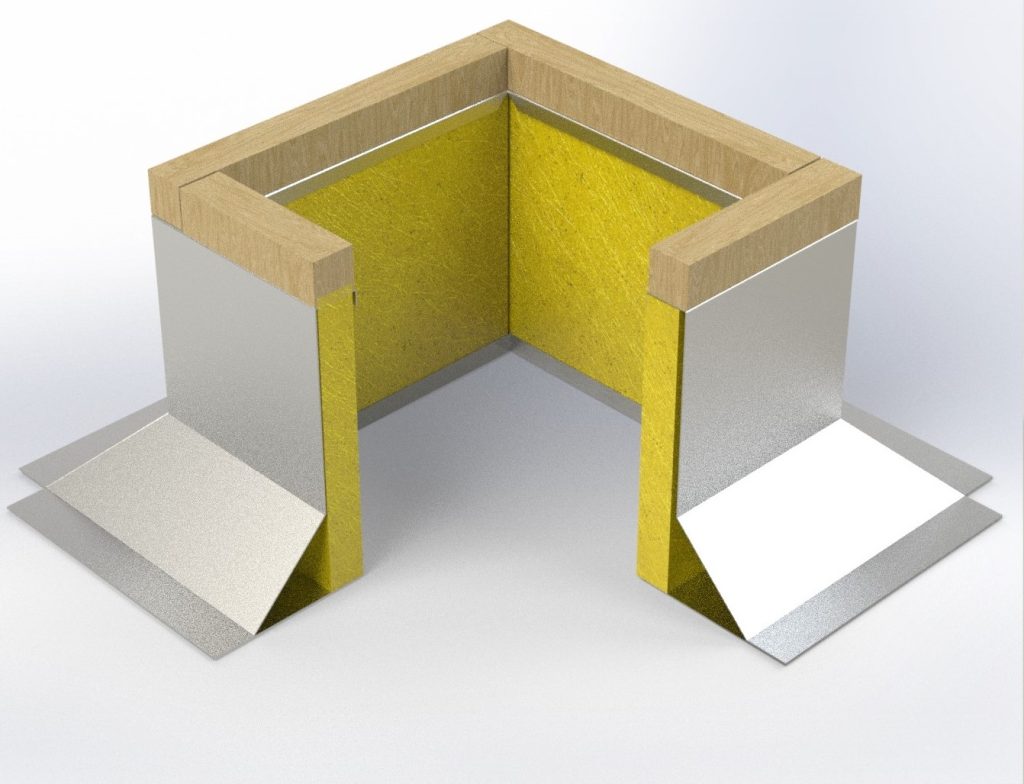Roof Curbs
Pate roof curbs create a water-tight transition between the interior and exterior of the building. Roof curbs will accommodate fans, ventilators, piping, duct work and plumbing penetrations. Curbs will also accommodate skylights and roof hatches. See our in-stock roof curbs here.
- Heavy-gauge galvanized steel or aluminum construction, with integral base flange.
- Continuously welded and mitered corners.
- Larger sizes internally reinforced.
- Pressure-treated wood nailer with 1-1/2″ thick fiberglass insulation and simple flashing detail.
- Sound attenuating galvanized steel panels with fiberglass insulation absorb up to 40% of ventilator noise, with air flow interference of only 4%.

| Product Group | Description |
| PC-2 (Submittal PDF) | Straight-sided curbs – most common – lightweight fill or tapered insulation |
| PC-1 (Submittal PDF) | Canted-design – 45-degree bend at base – single ply or rubber/PVC roof |
| PC-5 (Submittal PDF) | Raised-cant design – 45-degree bend and elevated base – insulated roof deck |
| PC-2SF (Submittal PDF) | Straight-sided curbs – extended base flange – pitched roofs |
| PC-2SL (Submittal PDF) | Straight-sided curbs – loose base flange – adjust in field for unknown pitched roof |
| PC-2P (Submittal PDF) | Straight-sided curbs for standard RTUs |
| PC-4IL (Submittal PDF) | Heavy duty, straight-sided curb, exterior insulation and liner – large HVAC units |
| PSC-1,2,5 (Submittal PDF) | Sound reduction curbs, available in 1, 2 and 5 styles |
| PC-2DHP (Submittal PDF) | Straight-sided curbs with damper holding plate |
| PC-1DHP (Submittal PDF) | Canted-design curbs with damper holding plate |
| PC-5DHP (Submittal PDF) | Raised-cant curbs with damper holding plate |


